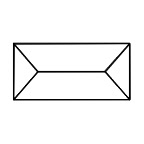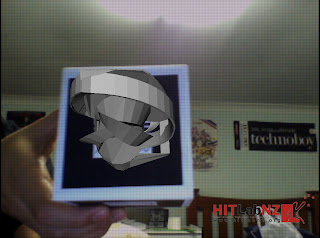Six Creatures
The Client - BoogieMan
BoggieMan, the last of his kind. Having nothing left but anger and hatred for anything with a pulse. He is a nomad, terrorising everything in his path and moving on to the next planet to only feed on his victims bones.
BoogieMan doesnt rest much and restricts himeself to open spaces with cracks and caves to hide in any sort of shadow. His large in size with the power to overwhelm almost anything that stands in his way. If you encounter the BoogieMan you dont stand a chance!
Monster 1 - StiX
Monster 2 - Lapras
Design Process
Stage 1 - Paper Model
Stage 2 - Creature, Architect and Paper Model
Stage 3 - Final Design Proposal
Assignment 1 has been an interesting approach on a design proposal. A unique design process incorporated with imagination and arguemented reality. Through my design process i have researched the modern day architects of today that have set an amazing standard in the world of design.
I have had the oportunity to go back o my childhood by folding a piece of paper, not really knowing the purpose of the exercise. Later to find out that it was actually a really interesting way to get a basic conceptual design proposal.
Using a medley of Spore, Google Sketchup 8, 3D Studio Max 2011, and BuildAR to create a potential client, design a building to suit the clients every need and in using BuildAR (a program i never knew existed) to utilise its core features to generate an excellent design proposal.
The challenges i faced were learning and mastering BuildAR one of the newest design proposal software. I struggled initially to get the correct setting to import my model, once the correct settings were in place my next obstacle was importing several models at once to work fluently with my 'box'.
I had to brush up on my Adobe Photoshop skills to generate realistic renders and A3 presentation posters which wasnt to much of an issue. I used V-Ray as my renderer and the use of entourage and shadows to create an element of realness.
In conclusion, this assignment was rather fun. Using new software and toys to design and present a project is always exciting. I see Argumented Reality to be the future of the design world.
Modelling and Visualisation
Argumented Reality
The Box - Markers
The Box - Argumented Reality
A3 Posters


































